And by 2014, India's financial capital will have the world's tallest residential building! Lodha Developers plans to build the world's tallest residential tower at a cost of Rs 2,000 crore (Rs 20 billion) in central Mumbai.
The 1,450-feet (442 metre) WorldOne will come up at Worli on a 17-acre plot. The units would be priced between Rs 7.5-50 crore (Rs 75-500 million).
However, World One may become the second tallest residential building in the world if 'The Pentominium', a skyscraper under construction in Dubai, is completed by 2013 as per schedule. The residential tower funded by Trident International Holdings will be 516 metres (1,693 ft) tall.
At present, the tallest residential building is the 323-metre Q1 in Australia's Gold Coast.
...This is what India's tallest tower will look like
Image: World One to be a landmark in Mumbai.Photographs: Courtesy, Lodha group.
Lodha Developers has tied-up with the New York-based architectural firm Pei Cobb Freed & Partners and structural engineering firm Lera for the project.
The construction is expected to commence in the next couple of months.
...
This is what India's tallest tower will look like
Image: World One project's interior view.Photographs: Courtesy, Lodha group.
- 100 per cent water recycling and rain water harvesting - reducing water consumption by up to 50 per cent compared to a conventional building.
- Use of VRV air-conditioning and solar energy for common area lighting and water heating, thereby reducing electricity consumption by up to 40 per cent.
The building would include about 300 exclusive homes, including 3-and-4-bedroom world residences, villas with their own private pools and a limited number of duplex world mansions.
There will be three residential towers, a plush shopping avenue and a world-class office building.
...
This is what India's tallest tower will look like
Image: A sketch of the World One observatory view.Photographs: Courtesy, Lodha group.
The open air observatory will allow residents to enjoy fabulous views of the city and the Arabian Sea. A person can see as far as 60 kilometres from this height.
World One has been designed to manage the effect of wind and seismic movements. High-strength concrete makes up the tower's super-structure, which is supported by large reinforced concrete mats and piles.
Special measures have been taken to ensure the highest levels of fire safety, including fully automated fire detection and sprinkling systems, dedicated pressurised fire staircases and high-speed fire lifts.
...This is what India's tallest tower will look like
Image: Night view of the World One.Photographs: Courtesy, Lodha group.
The site would have over 2-lakh sq ft (5 acres) of landscape area for the residents, including a 80,000 sq ft sports club at a height of 175 feet above ground level.
Samsung Constructions, L&T and Grocon are in the fray to carry out the construction.
Some interesting facts:
250,000 cubic meters of concrete
35,000 metric tons of steel rebar
40,000 sq m of glass
14 million man hours
18 elevators travelling at upto 8 metres/sec (over 25 ft/sec, more than 2 storeys/sec).

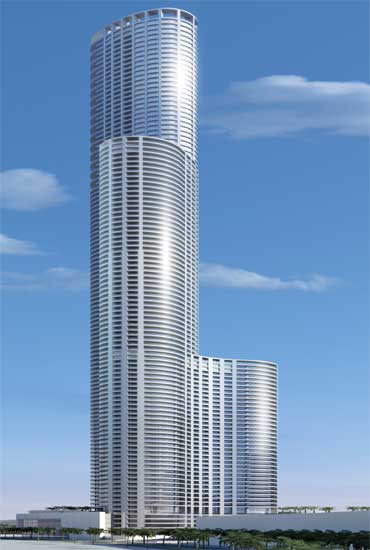
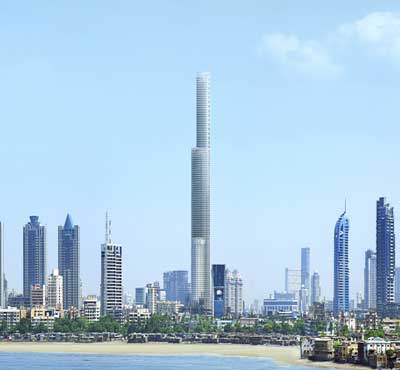
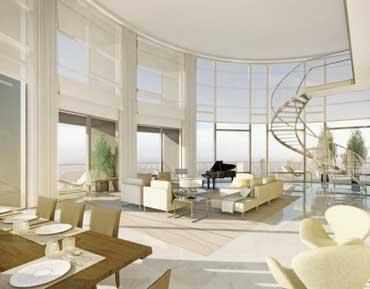
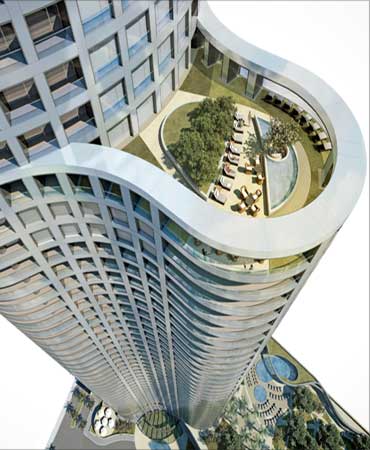
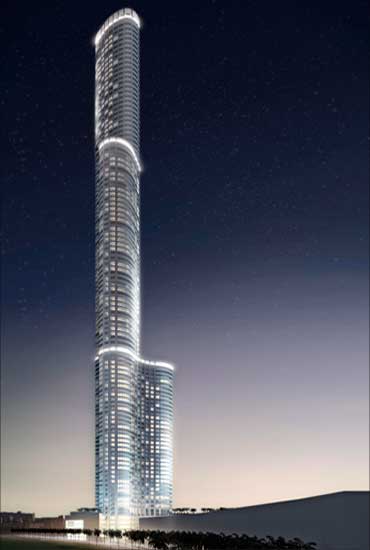
article