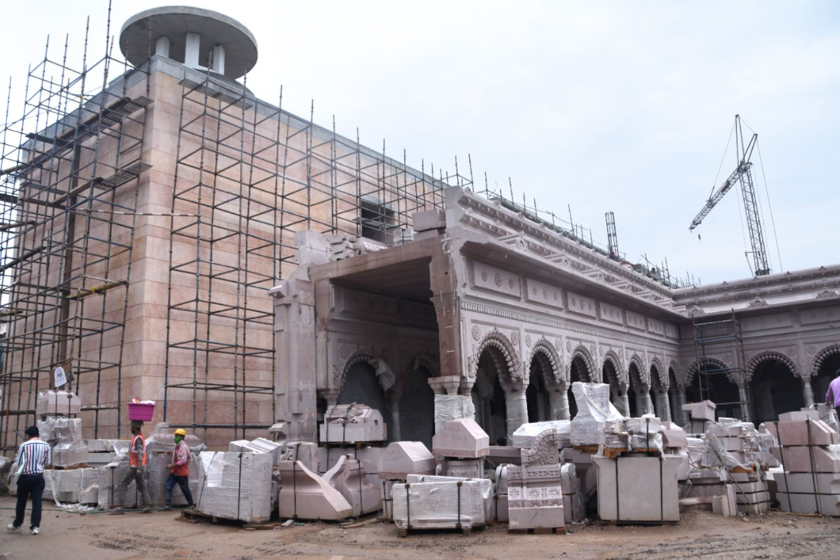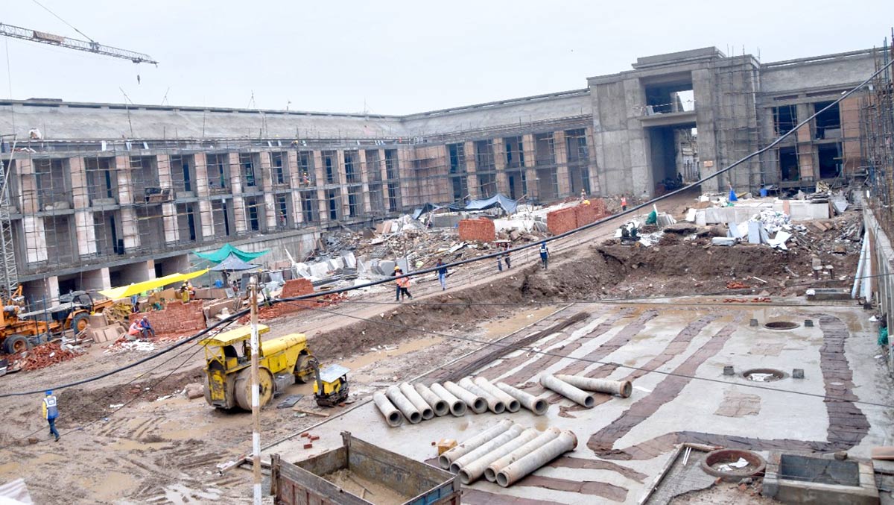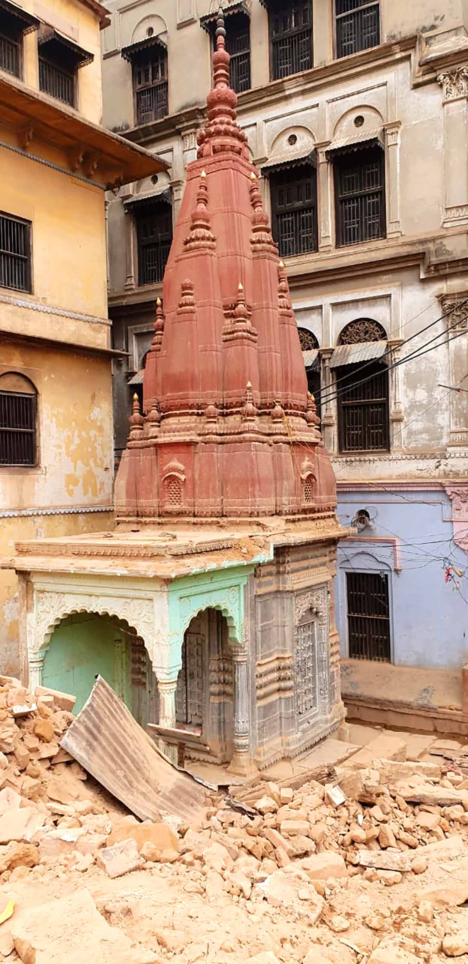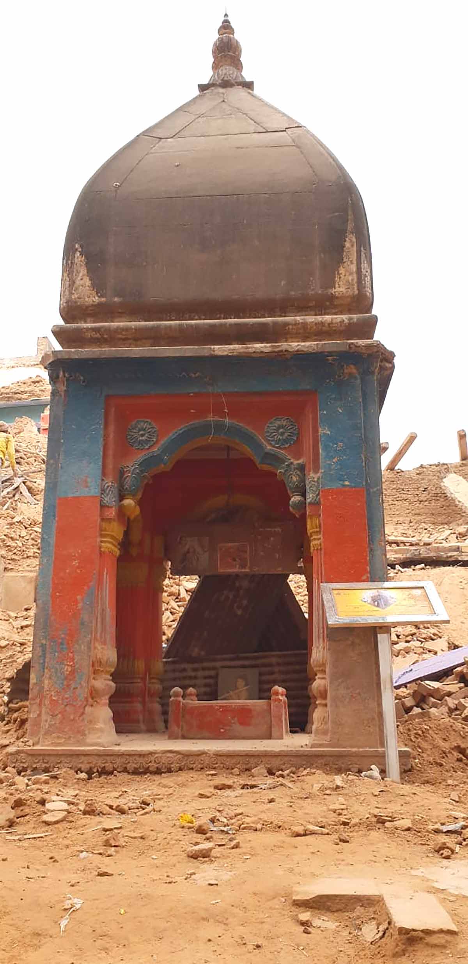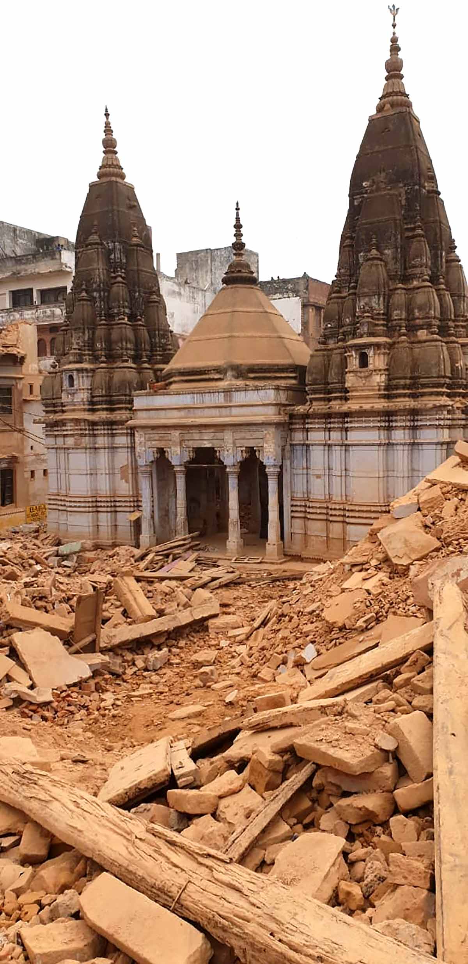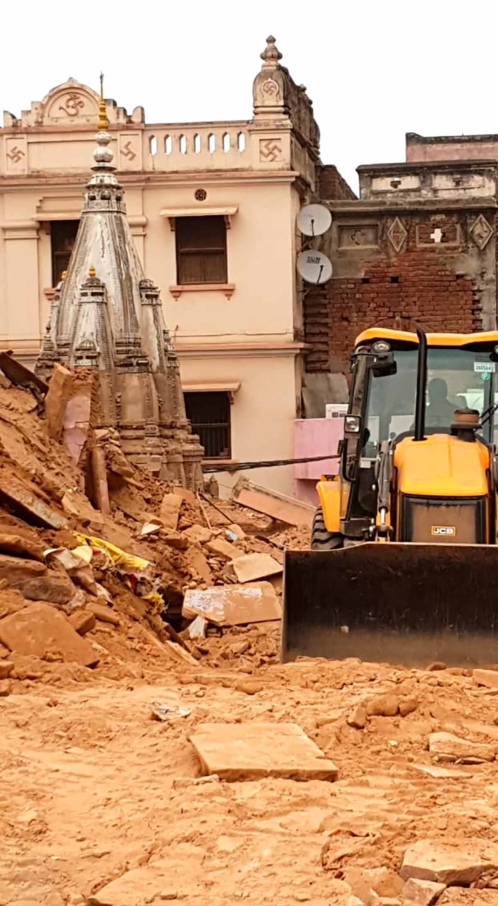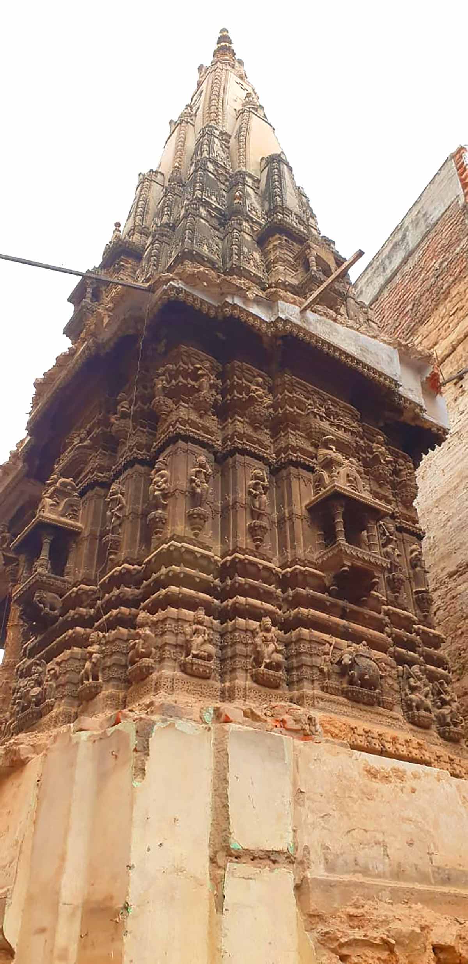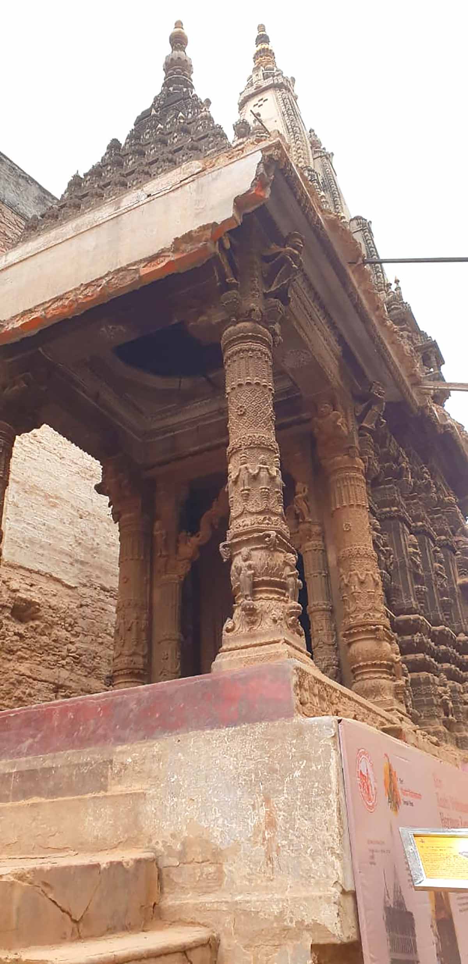 | « Back to article | Print this article |
The main architectural lesson demonstrated by this project is how sacred spaces that have immense spiritual and heritage value, located in dense urban settings, can be transformed in a respectful and sensitive manner.
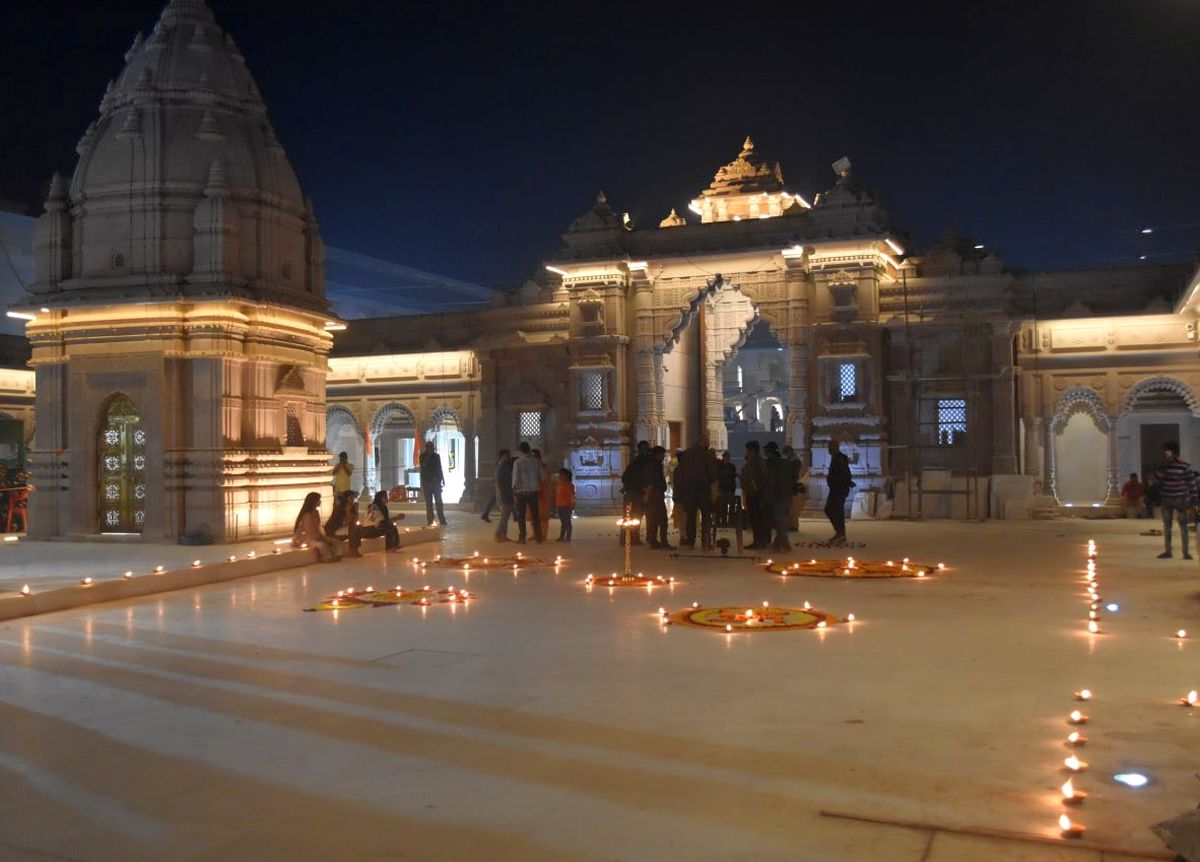
The first time that the project was called for was by Gandhiji in 1916, when he remarked, 'I visited the Vishwanath temple last evening, and as I was walking through those lanes, these were the thoughts that touched me. If a stranger dropped from above on to this great temple, and he had to consider what we as Hindus were, would he not be justified in condemning us? Is not this great temple a reflection of our own character? I speak feelingly, as a Hindu.'
'Is it right that the lanes of our sacred temple should be as dirty as they are? The houses round about are built anyhow. The lanes are tortuous and narrow. If even our temples are not models of roominess and cleanliness, what can our self-government be?'
More than a century later, in 2019, the area between Shri Kashi Vishwanath Mandir and the Ganga was cleared for a comprehensive redevelopment called Vishwanath Dham.
The architect collaborated with temple architects to create a traditional inner court, Parisar, around the temple, to ensure that its sanctity and dignity were upheld.
The Parisar is made entirely of stone, without any steel or concrete, so that it can last for as long as the temple itself.
The Parisar is built entirely in Chunar stone from Mirzapur, which is the same stone used in the Temple.
The outer court, the temple Chowk, is modern yet uses traditional arch-shaped torans, to blend in with the temple architecture.
The gateway to the Chowk draws inspiration from the Ramnagar Fort gateway.
The main aim of the project is to create a processional route from the Ganga to the Kashi Vishwanath remple.
From the river, the temple's presence is announced by a gateway atop a pyramid of steps.
After entering through the gateway, the Chowk, which is centred on an axis with the gateway, guides one towards the temple.
From here, one descends to reach the gateway of the Parisar, which is also centred on the same axis.
The construction of the project was a huge logistical challenge because the only access for transporting construction material was either through a narrow 40 feet road that reached one end of the site, or on barges through the river. All the material was transported at night.
When buildings were demolished to create space for pilgrim facilities, many old temples were discovered within those buildings.
Many of the temples were being used as structural supports for the concrete slabs and beams of the buildings. These temples were restored and included in the development.
Several new amenities have been added to cater to the comfort, safety and security of the locals, pilgrims, tourists, and temple priests.
These include three pilgrim facilitation centres with lockers where visitors can leave their personal belongings and footwear, covered areas with fans for queuing, a small guesthouse for the temple trust, lodging for pilgrims, a hospice for the elderly and infirm, spiritual bookstores, handicraft shops, museums and exhibition spaces, a hall for gathering, a large kitchen for preparation of prasad and facilities for the temple priest to change clothes.
There is a viewing gallery on top of the main gateway, from where one can absorb the vast expanse of the Ganga and have a view of the temple at the same time.
Pilgrims spend barely a few moments in the temple, after travelling long distances from all over the country and the world.
The bank of steps leading up to the temple allows them space, to be in the presence of the temple -- the sacred precinct -- for a while longer, adding to their spiritual experience.
The project has made the temple complex fully accessible to those with mobility restrictions.
It provides wheelchair-friendly access all the way from the Ganga to the temple.
The precinct is designed to be well-lit throughout. It has high-quality and sufficient toilets, at 3 different locations.
It also has dedicated spaces for lactating mothers. The project has various facilities to ensure that security arrangements can be made in an unobtrusive manner.
The attempt is to create an inclusive space for all genders and age groups.
The Manikarnika Ghat is a cremation ghat, where mourners need privacy from the hordes of pilgrims and tourists visiting the Temple.
The project provides this by creating a wall, which also houses a ramp leading up from the Ganga River.
The main architectural lesson demonstrated by this project is how sacred spaces that have immense spiritual and heritage value, located in dense urban settings, can be transformed in a respectful and sensitive manner.
A complete makeover of the Kashi Vishwanath Dham that was earlier surrounded by houses with narrow lanes and was extremely congested. Please click on the images for a better look.

