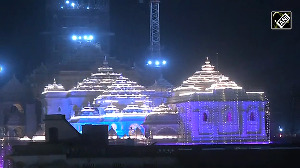A new design for the building that will replace the World Trade Center was unveiled in New York on Friday.
Billed the Freedom Tower, it will be the world's tallest building, the architects who unveiled the model were quoted as saying by CNN.
The height of the tower will be 1,776 feet, in commemoration to the year the US declared its independence from Britain.
The tower's angular shape and appearance has been altered as a result of the site master planner Daniel Libeskind's work with David Childs, the architect for real estate developer Larry Silverstein, the trade center leaseholder.
Libeskind and Childs, forced to work together by rebuilding officials, were asked to submit a final design this week by New York Governor George Pataki.
The design includes 70 floors topped by a column of wind turbines. The tower will be encased in a steel cabled netting.
A broadcast antenna brings the structure's total height above 2,000 feet. The building includes 2.6 million square feet of commercial space.
There will be 63 floors of office space capped by an indoor observation deck, a restaurant above that, and a vent space on top. The glass tower has a twisted shape, which designers say is meant to echo the Statue of Liberty.






 © 2025
© 2025