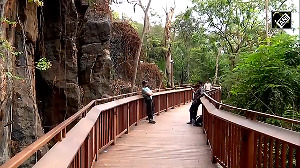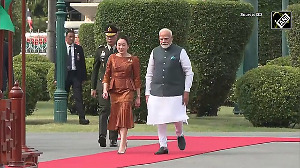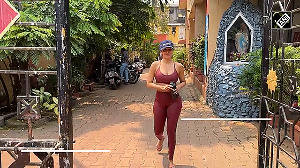The Jayalakshmi Vilas Mansion, an architectural marvel in this city of palaces, will get a new lease of life when the Mysore University develops it into a unique complex showcasing a folklore museum, evolution and development of the varsity and the contribution of the Wadiyars of Mysore to art and culture.
The mansion, all set to celebrate its centenary in December, has found a unique place for itself among the numerous heritage structures dotting the city. It is a combination of Hindu, Greek and Islamic architecture, with the highlight being the Corinthian and Ionic columns, regal pediments on the first floor and oval ventilators. The European classical representation with main pediments match the Greco-Roman motifs.
One of the 11 palaces built by the Wadiyars, it was constructed by Sri Chamaraja Wadiyar in 1905 for his eldest daughter Jayalakshmammani, who married the then deputy commissioner of Mysore Narasaraja Kemparaja Urs in 1959. Later, the varsity purchased the palace, along with 300 acres of surrounding land, to house its post graduate centre.
The magnificent structure, which was in a dilapidated state, was restored to its original grandeur five years ago with a funding of Rs 1.17 crore from the Infosys Foundation.
N S Rangaraju of the Ancient History and Archaeology Department of the varsity and museum special officer told UNI that the complex would be the first of its kind among universities in the country. Also on the anvil was a permanent illumination for the structure, thanks to Vice Chancellor J Shashidar Prasad.
Rangaraju, who had prepared a detailed report on the mansion, said the building seemed like two different structures, but both were connected by an overbridge-like structure built using iron, wood and glass.
It has more than 120 rooms, of which over 90 are living rooms and the massive kalyana mantapa (marriage hall) was the cynosure of all eyes. There is also a massive double-storeyed dancing hall covered with glass and embellished with teak flooring without using a single nail. Rows of pillars on the sides provided entry to the living rooms adjoining the hall and the coloured glass ceiling add to its glory.
The palace is the best example for wooden architecture in south India, especially Karnataka, and would soon become another must see for tourists.






 © 2025
© 2025