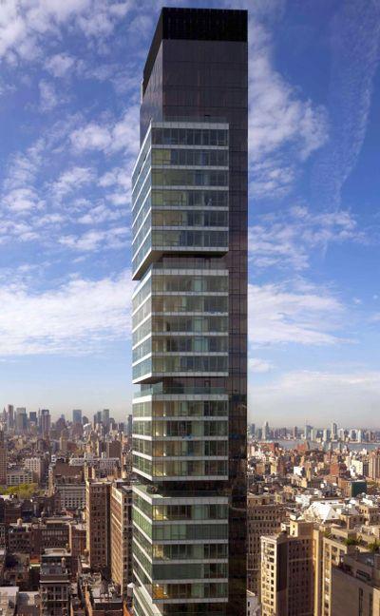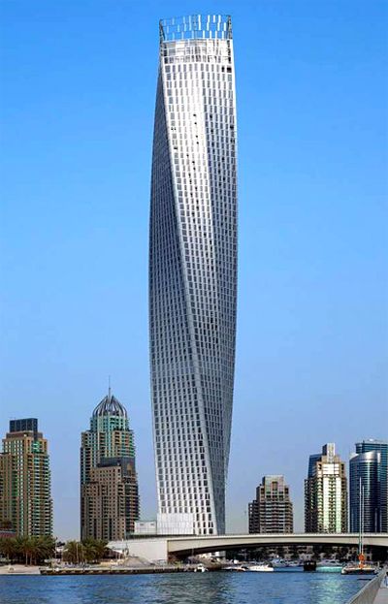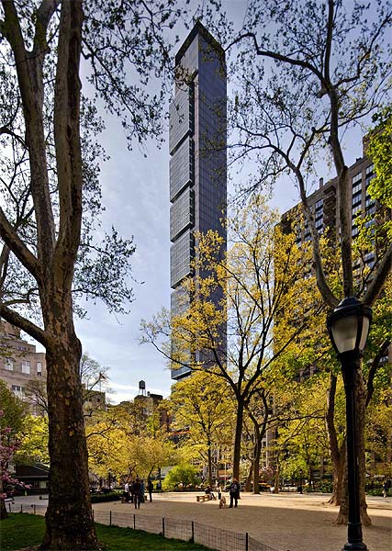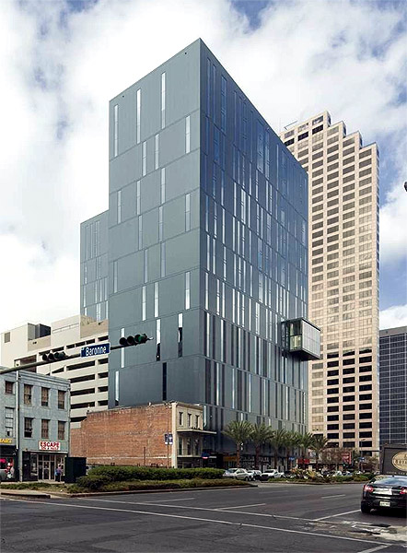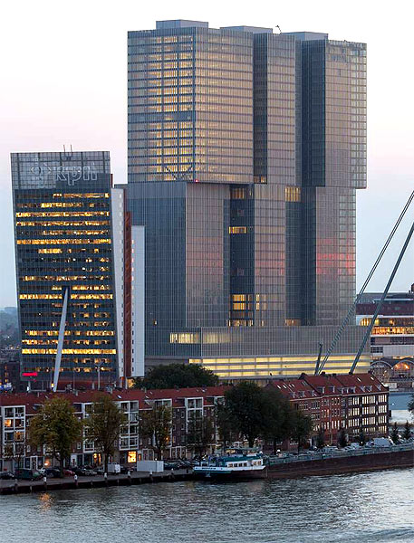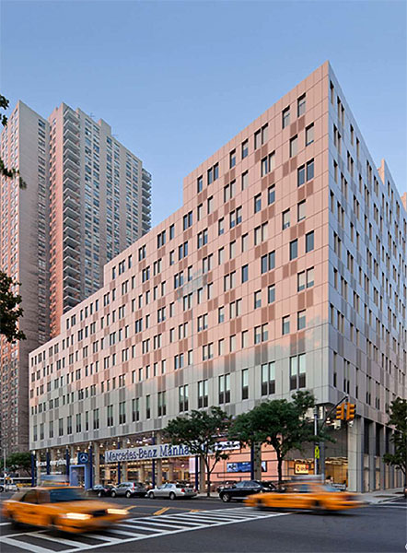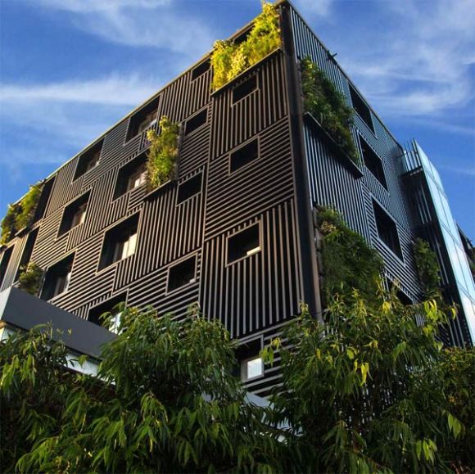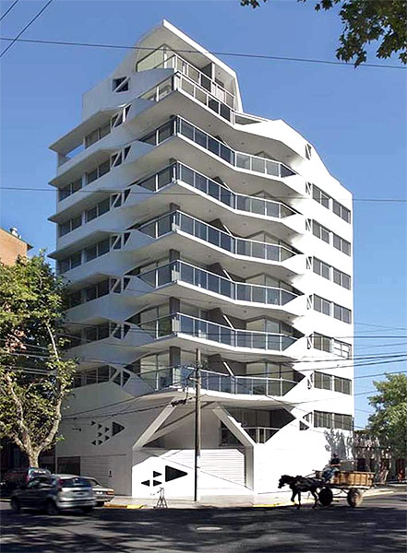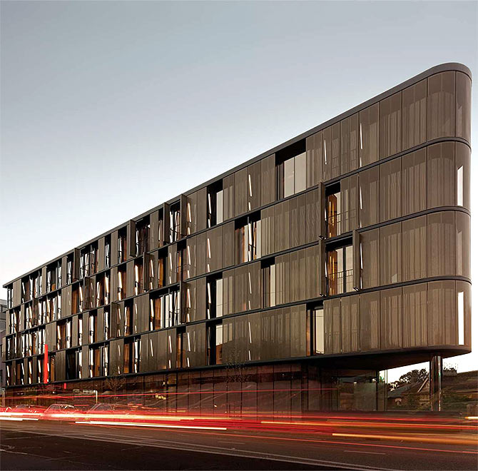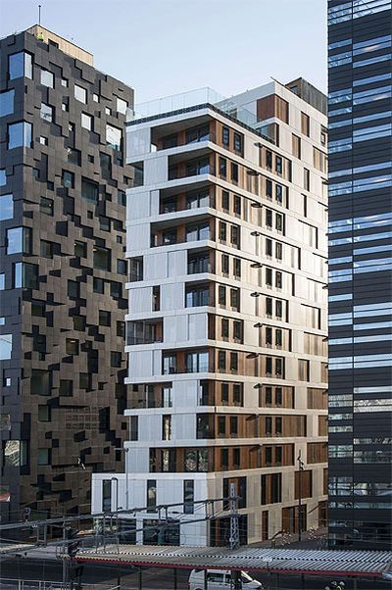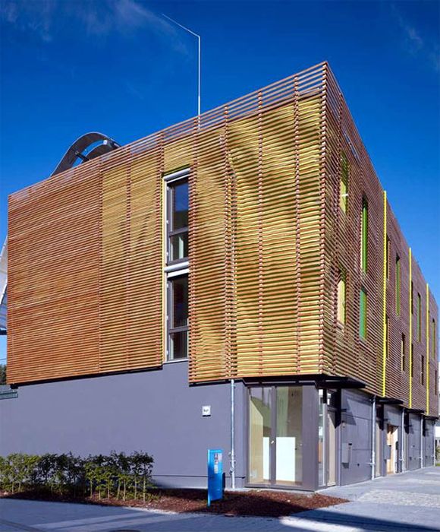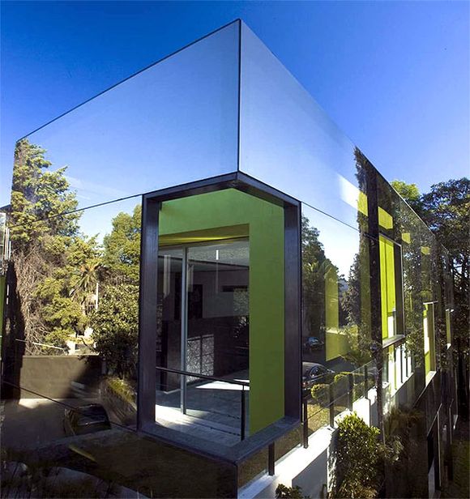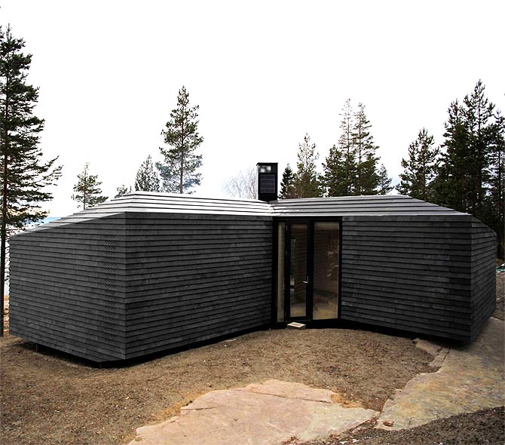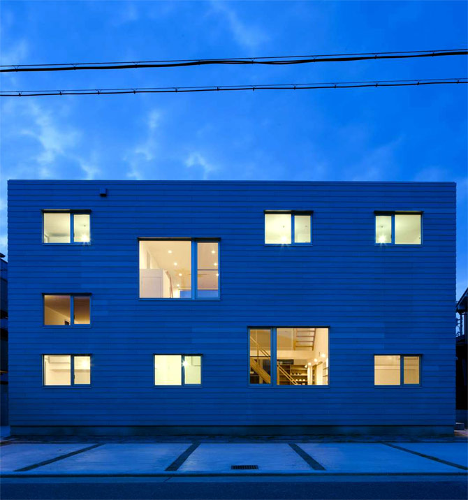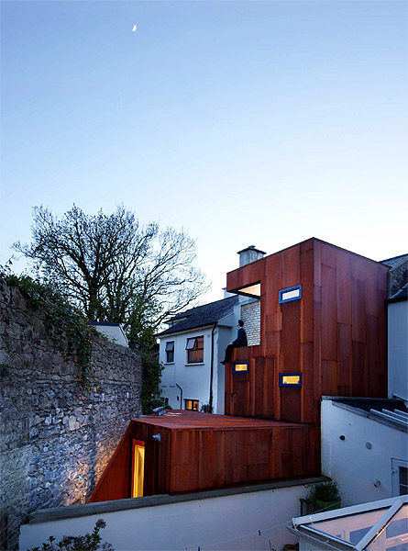 | « Back to article | Print this article |
15 most beautiful residential buildings on earth
From the world’s biggest architecture award programme, we bring you the winners of the best residential buildings.
Organised by Architizer, the awards states the best works in over 60 categories. Last year, 200 judges went through over 1,500 entries from over 100 countries to narrow down of the winners.
Let’s look at the best residential buildings that featured in Architizer’s A+ Awards.
Click NEXT to read more…
15 most beautiful residential buildings on earth
Cayan Tower (Winnner)
Location: Dubai, United Arab Emirates
Firm: Skidmore, Owings & Merrill LLP (SOM)
Year: 2013
Category: Residential High Rise (16+ Floors)
The project has won popular choice award.
75 stories tall and containing approximately 110,000 square-meters of floor area, the Cayan Tower with its striking helical shape, world class amenities, Dubai Marina and Arabian Gulf views redefines international luxury standards while challenging the underlying conventions of residential high-rise architecture.
The building's elegant helical form its most basic design expression - is also its most striking feature.
Click NEXT to read more…
15 most beautiful residential buildings on earth
One Madison (Winner)
Location: New York
Firm: CetraRuddy and XXd
Year: 2010
Category: Residential High Rise (16+ Floors)
The project has won jury award.
In developing One Madison, the client wanted to create a premiere luxury residence, featuring a variety of apartment types, each designed to maximize space and views.
Adding to this challenge, the client wanted to expedite construction, requiring a phased construction sequence.
One Madison employs a modular, plug-in design concept articulated through ‘pods’ which de-construct the building’s mass and give it a sense of lightness.
15 most beautiful residential buildings on earth
930 Poydras Residential Tower
Location: LA, United States
Firm: Eskew+Dumez+Ripple
Year: 2010
Category: Residential High Rise (16+ Floors)
Located on the primary commercial thoroughfare of New Orleans within walking distance of numerous public amenities including the Louisiana Superdome, CBD, and French Quarter, the program for this 21 story, 462,000 square foot mixed-use residential project includes ground floor retail and 250 residential apartments above a 500-car garage base.
As a means to recreate the social interaction found in the courtyards of the city’s historic quarter, the design consolidates all tenant amenities at the ninth floor in order to condense their programmatic force.
At this raised ‘courtyard’ level, shuttle elevators transfer from garage to tower to promote opportunities for residents to cross paths with one another in a shared, communal space as opposed to the typical, introverted experiences found in most high-rise residential developments.
Click NEXT to read more…
15 most beautiful residential buildings on earth
Rotterdam
Location: Rotterdam, Netherlands
Firm: OMA
Year: 2013
Category: Residential High Rise (16+ Floors)
The three towers reach 150m high, with a gross floor area of approximately 162,000 square metre, making De Rotterdam the largest building in the Netherlands.
De Rotterdam's stacked towers are arranged in a subtly irregular cluster that refuses to resolve into a singular form and produces intriguing new views from different perspectives.
Similarly, the definition of the building changes according to its multiple uses internally.
Click NEXT to read more…
15 most beautiful residential buildings on earth
Mercedes House
Location: new York, US
Firm: TEN Arquitectos
Year:
Category: Residential High Rise (16+ Floors)
Mercedes House, New York's most important new residential development, is changing the cityscape.
The luxury rental complex spirals 30 stories above the city with unobstructed views of the Hudson River. The building is a modern tower of glass and greenery.
Click NEXT to read more…
15 most beautiful residential buildings on earth
142 Park St (Winner)
Location: South Melbourne, Australia
Firm: Brenchley Architects
Year: 2013
Category: Residential Mid Rise (5-15 Floors)
The project has won popular choice and jury awards.
Located in the exciting inner city suburb of Melbourne, the Park St apartments involved the conversion of an existing motel building circa 1960 into a high-end apartment building.
The five whole floor apartments and ground floor garden apartment are enhanced by the communal, covered and landscaped roof terrace with views to the local park opposite and views to the city.
Click NEXT to read more…
15 most beautiful residential buildings on earth
Jujuy Redux
Location: Rosario, Argentina
Firm: PATTERNS MSA (Maxi Spina Architects)
Year: 2012
Category: Residential Mid Rise (5-15 Floors)
Jujuy Redux is a mid-rise apartment building. Adjacent to both the historic downtown and the Parana Riverfront, it enjoys generous street sizes, large amounts of vegetation and a low urban density of cultural heritage, making it the ideal environment for young families and students.
Occupying a corner lot, the building consists of thirteen small, shared-floor apartments and a Duplex, with parking on ground level and a common terrace on the rooftop.
Click NEXT to read more…
15 most beautiful residential buildings on earth
Luna
Location: St Kilda, Australia
Firm: Elenberg Fraser
Year: 2012
Category: Residential Mid Rise (5-15 Floors)
It has inspired a dedicated fan web-site, generations of fancy-dress costumes and countless YouTube tribute videos, and now a building.
That’s right, Luna, Elenberg Fraser’s new four storey residential project on Barkly St, St Kilda, is based on Princess Leia’s infamous ‘dancing girl’ gold bikini, featured in Star Wars, Episode VI: Return of the Jedi.
While Luna’s curvaceous form echoes the draping lines of Leia’s usual white robes, the shimmering gold glass and metal mesh materials are matched perfectly with the colours and textures of the gold brassiere.
Click NEXT to read more…
15 most beautiful residential buildings on earth
MAD Building
Location: Oslo, Norway
Firm: MAD Arkitekter
Year: 2013
Category: Residential Mid Rise (5-15 Floors)
Nothing spurs creativity as tight restrictions. And you don’t get them much tighter than an 11-meter wide footprint for a 15-storey housing block.
Add two towering, 16 storey-buildings as next-door neighbours, and it is obvious that something extraordinary had to be invented in order to make this work.
Click NEXT to read more…
15 most beautiful residential buildings on earth
Milanofiori Housing Complex
Location: Milano, Italy
Firm: OBROpenBuilding Research
Year: 2010
Category: Residential Mid Rise (5-15 Floors)
The design of the residential complex seeks a symbiosis between architecture and landscape and a synthesis of artificial and natural elements that together create a high quality of life and a sense of belonging and pride among residents.
The interface between the building and the garden becomes a field where interaction between man and environment takes place.
The building has two different facades: the one facing the street is more urban, whereas the one facing the inner courtyard garden is more organic.
Click NEXT to read more…
15 most beautiful residential buildings on earth
Soft House (Winner)
Location: Hamburg, Germany
Firm: Kennedy & Violich Architecture
Year: 2013
Category: Residential Low Rise (1-4 Floors)
The project has won the jury award.
The Soft House is a set of live/work row house units which offer a new model for low carbon construction and an ecologically responsive lifestyle.
The Soft House demonstrates how domestic infrastructure can become ‘soft’ - engaging flexible living concepts, carbon-neutral solid wood construction, and wireless building controls with responsive and performative textiles which create the public identity of the architecture.
Click NEXT to read more…
15 most beautiful residential buildings on earth
Trevox Apartments (Winner)
Location: Mexico
Firm: CRAFT Arquitectos
Year: 2011
Category: Residential Low Rise (1-4 Floors)
The project has popular choice award.
This renovation project converts a 1960s villa into a residential complex with six individual apartments.
Special effort was put in the building’s facade, which is conceived as a second envelope using irregular openings not corresponding to the slabs of the building.
Another feature of the facade is the material itself; highly reflective bronze-glass, deliberates light depending on the hour of the day and its solar intensity.
Both effects, the one caused by the openings and the one cause by the material itself, intend mystifying the actual size and scale of the building and merge it with its surroundings.
Click NEXT to read more…
15 most beautiful residential buildings on earth
Cabin at Norderhov
Location: Honefoss, Norway
Firm: AtelierOslo
Year: 2013
Category: Residential Low Rise (1-4 Floors)
The project is located in a forest, outside the town and is located on a steep slope that gives a fantastic view of the surrounding.
The site is exposed to the wind and the cabin is shaped to create several outdoors spaces that provide shelter from the wind and sun at different times of day.
Click NEXT to read more…
15 most beautiful residential buildings on earth
LT josai
Location: Nagoya-shi, Japan
Firm: Naruse Inokuma Architects
Year: 2013
Category: Residential Low Rise (1-4 Floors)
LT Josai is a new kind of space for a new lifestyle. The ‘share house’, an increasingly popular style of living in Japan, has a form that is somewhat close to that of a large house, where the residents share the water systems and living room.
What makes it different from a large house, however, is that residents are not family and are, instead, unrelated strangers.
Click NEXT to read more…
15 most beautiful residential buildings on earth
Ranelagh House
Location: Dublin, Ireland
Firm: ODKM Architects & Designers
Year: 2012
Category: Residential Low Rise (1-4 Floors)
At the inception of the project, the property had been neglected for decades, the roof and 2 storey return had partly fallen in.
The property was dark, small, boxy and had a very small garden. The design intent was to recycle this property and create a contemporary modern home while at the same time retaining the Victorian proportions and spaces of the original dwelling.
Click NEXT to read more…
