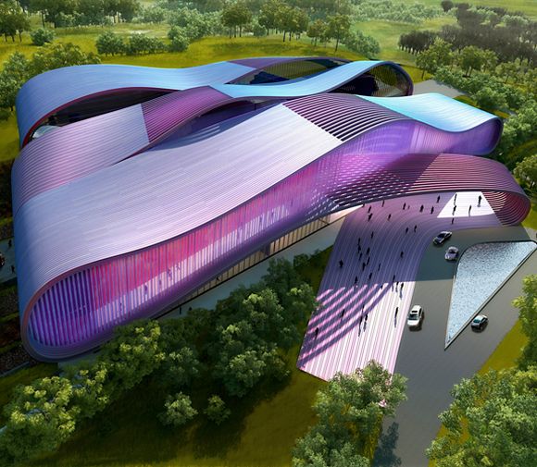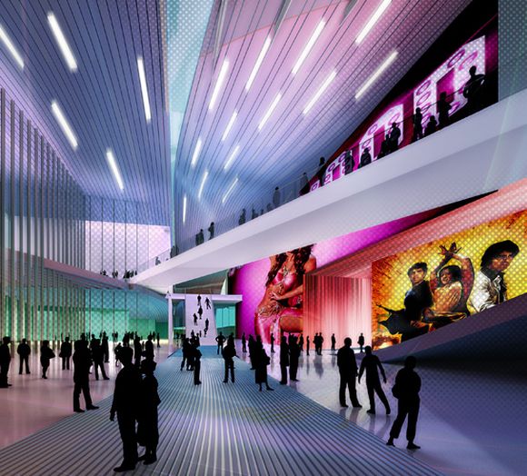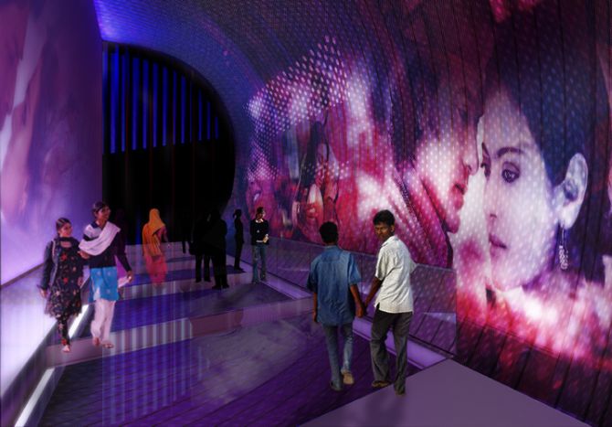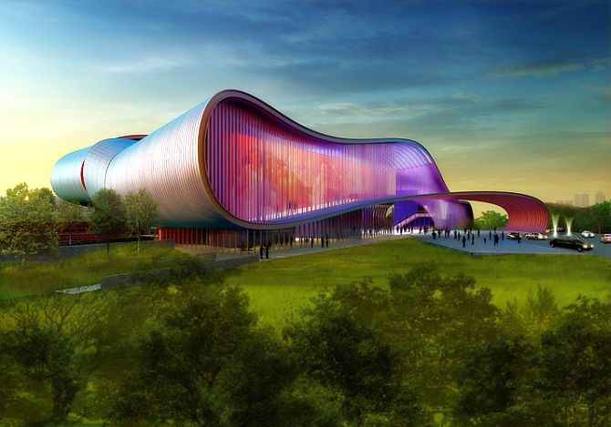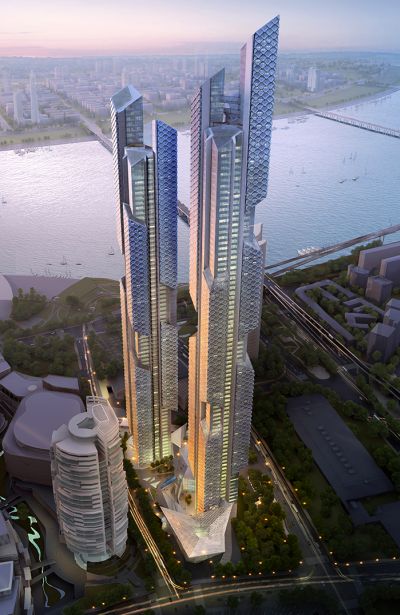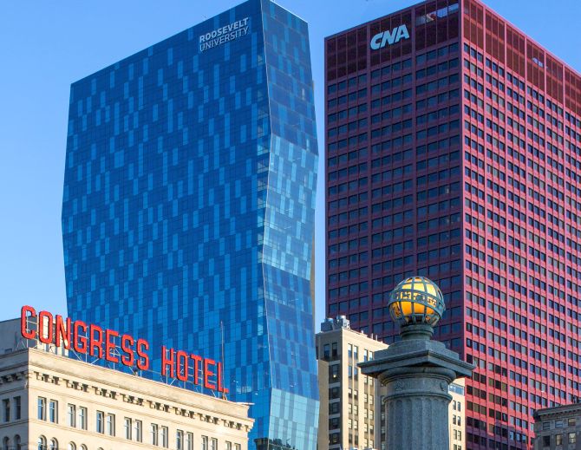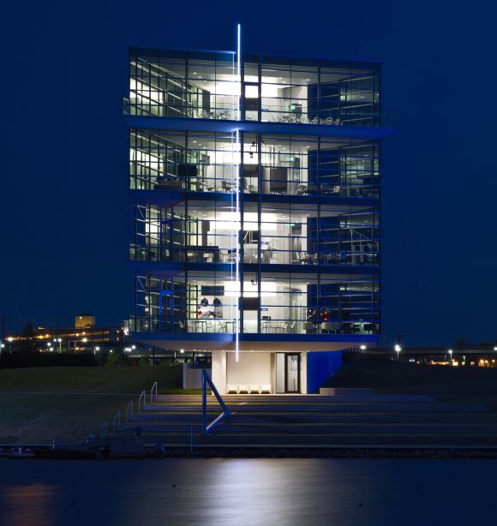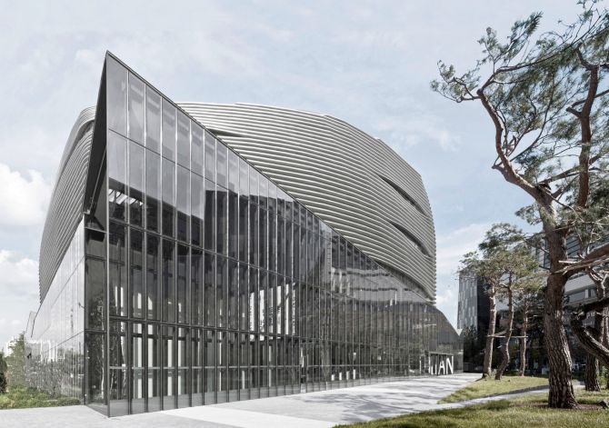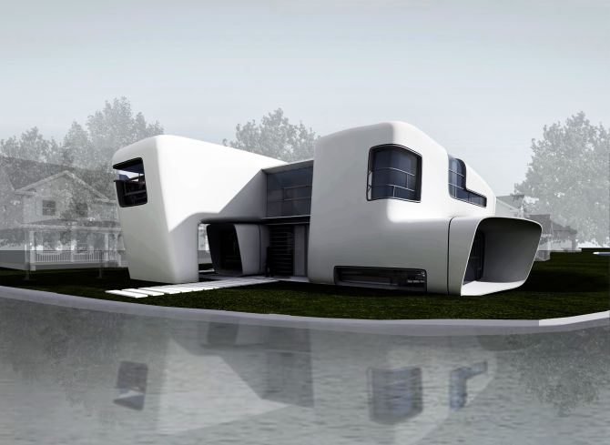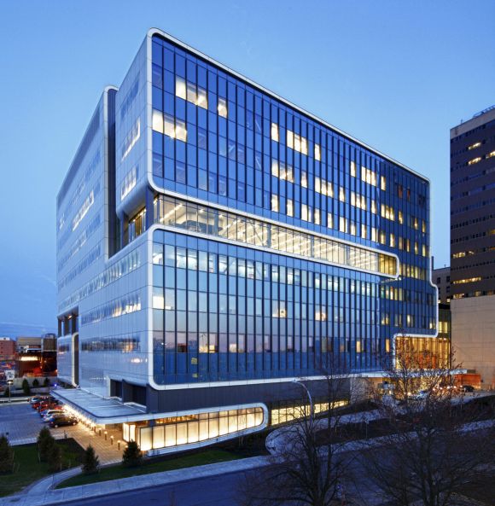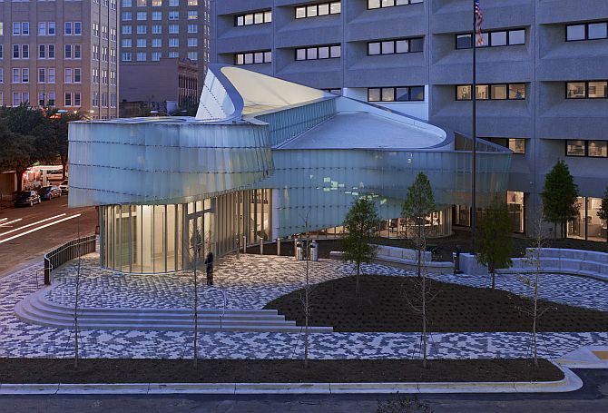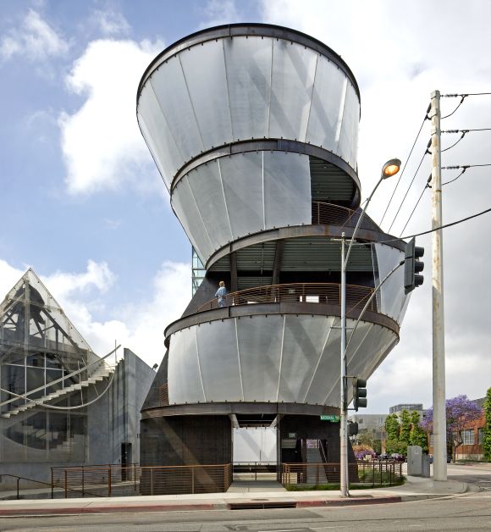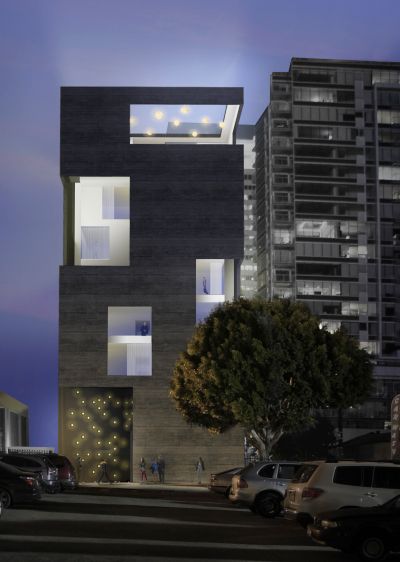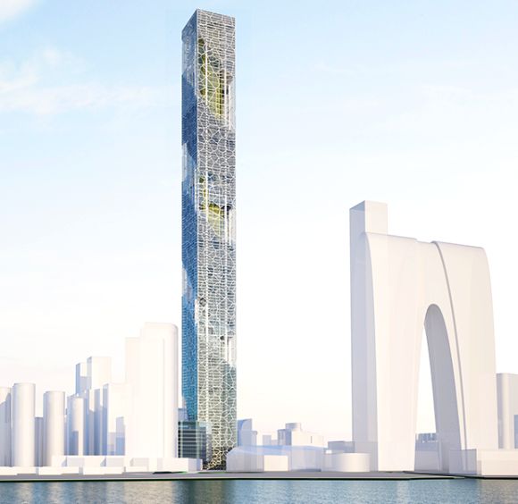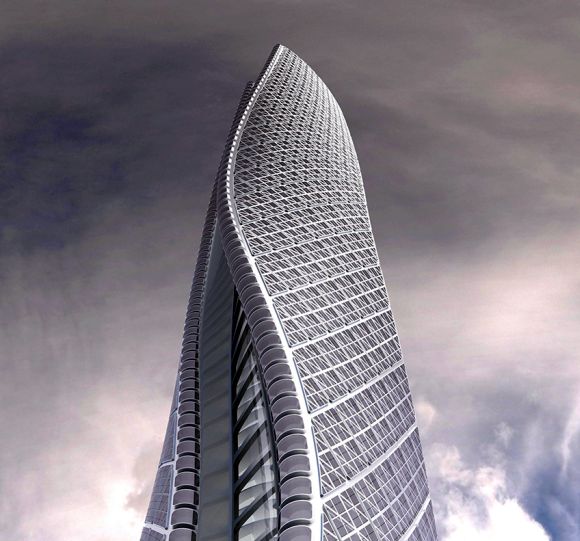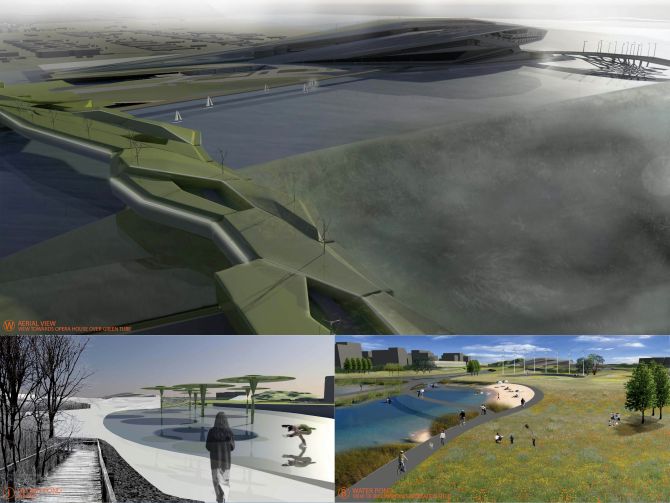 | « Back to article | Print this article |
15 best buildings of 2013
Upcoming Bollywood Museum in Mumbai is among the projects that have won awards for best architecture in 2013.
The American Architecture Awards 2013 was organised by the Chicago Athenaeum: Museum of Architecture and Design and The European Centre for Architecture Art Design and Urban Studies.
The awards program honours new skyscrapers, commercial buildings, urban plans, private residences, and real estate projects based on excellence in design, construction, planning, and sustainability.
Here are 15 award-winning projects from the programme.
You can see the complete list at www.europeanarch.eu or www.chi-athenaeum.org.
Bollywood Museum
The state government wants to develop a museum dedicated to Bollywood. The government has been talking and planning for this tourist attraction for a long time.
According to reports, the state cultural department has begun work of getting approvals in place and hopes to start work on the project by next year. The museum will come up at FilmCity.
Yazdanistudio architects have done this design for the museum.
Click NEXT to read more…
15 best buildings of 2013
Bollywood Museum
“Central to this exercise was submersing the museum goer in an environment where they could be the star: guests enter the museum via a red carpet arrival, and orientation occurs in theaters designed for gala events,” sates Yazdanistudio website.
The museum will have galleries, some of which will be treated as working sets for a ‘behind the scenes’ feel, while others use interactive technology to immerse patrons in worlds only seen on screen.
Click NEXT to read more…
15 best buildings of 2013
Bollywood Museum
According to the plans, there will also be music launches and trailer premieres at the museum. Visitors would be able to be part of a mock film shoot and can take the recording on a DVD with them.
The food court will let the patrons enjoy favourite dishes of the star and there is a possibility that the cuisines will be named after Bollywood personalities.
Click NEXT to read more…
15 best buildings of 2013
Bollywood Museum
Inside, multiple small theatres combine to support opening night screenings and major awards ceremonies.
Conceived as an all-day affair, landscape and building merge to support the variety of experiences.
Families having travelled from afar can picnic amongst set reproductions and enjoy screenings in the movie garden.
Click NEXT to see other winners…
15 best buildings of 2013
Dancing Dragons
Location: Seoul, South Korea
Architects: Adrian Smith + Gordon Gill Architecture
Client: Youngsan Development Co.
Dancing Dragons is a pair of landmark super tall mixed-use towers for the new Yongsan International Business District in Seoul.
The buildings, which include residential, "officetel" and retail elements, consist of slender, sharply angled mini-towers cantilevered around a central core.
Click NEXT to read more…
15 best buildings of 2013
Roosevelt University Student Living, Academic And Recreation Center
Location: Chicago, Illinois
Architects: VOA Associates Incorporated
Client: RooseveltUniversity
The first five floors of the building are devoted to student services and student life activities, floors six through 13 are populated with academic classrooms, laboratories and offices and floors 14 through 31 are dedicated to residential life.
Click NEXT to read more…
15 best buildings of 2013
Chesapeake Finish Line Tower
Location: Oklahoma City, Oklahoma
Architects: Elliott + Associates Architects
Client: Chesapeake Energy Corporation
This world-class structure is a gift to Oklahoma City from Chesapeake Energy in recognition of the significant role the community has played in the company’s success during the past two decades.
It is located at the Boathouse District, where rowing and canoe/kayaking races are held.
The finish line tower’s 12-foot glass walls provide panoramic views of the boat race course in the Boathouse District.
Click NEXT to read more…
15 best buildings of 2013
Model Home Gallery
Location: Seoul, South Korea, 2012
Architects: NADAAA
Client: Samsung Corporation
The Model Home Gallery is adapted to house all the needs of consumer society, therefore offering not only sales offices with model homes, but also a large variety of public amenities, such as art galleries, restaurants, cafes, auditorium and other public open spaces.
Click NEXT to read more…
15 best buildings of 2013
Calligraphy in Space
Location: Shanghai, People's Republic of China, 2009-2013
Architects: amphibianARC
Client: John Zhang
Calligraphy in Space is located in Nanhui District, Shanghai. The concept is inspired by the natural and smooth writing of traditional Chinese calligraphy.
Situated among houses styled in a Southern California vernacular, the architecture stands out in strong contrast to its context and signifies the client's unique taste and character.
Click NEXT to read more…
15 best buildings of 2013
Kaleida Health Gates Vascular Institute
Location: Buffalo, New York
Architects: Cannon Design
Client: Kaleida Health and StateUniversity of New York at Buffalo
Kaleida Health is the largest non-profit health care provider in Western New York.
Click NEXT to read more...
15 best buildings of 2013
Tower House
Location: Upstate New York
Architects: GLUCK+
Client: Withheld
This small vacation house is designed as a stairway to the treetops. Keeping the footprint to a minimum so as not to disturb the wooded site, each of the first three floors has only one small bedroom and bath, each a tiny private suite.
Click NEXT to read more…
15 best buildings of 2013
A. H. Mccoy Federal Building
Location: Jackson, Mississippi, 2012
Architects: Schwartz/Silver Architects
Client: General Services Administration
The building is inspired by the Mississippi River’s changing meanders. It houses 20 federal agencies.
Click NEXT to read more…
15 best buildings of 2013
Helsinki Central Library Competition
Location: Helsinki, Finland, 2012
Architects: Platform for Architecture + Research
Clients: City of Helsinki
The government of City of Helsinki conducted a competition asking applicants to come up with a timeless, flexible and energy-efficient building to sit opposite the Finnish Parliament building and this was the result.
Click NEXT to read more…
15 best buildings of 2013
Samitaur Tower
Location: Culver City, California
Architects: Eric Owen Moss Architects
Client: Frederick and Laurie Samitaur Smith
The project is an information tower. It is constructed at the corner of two busy roads. It will provide a changing art display for local viewing, and offer a variety of graphic content and data on its five screens.
Click NEXT to read more…
15 best buildings of 2013
Downtown La Hotel
Location: Los Angeles, California
Architects: XTEN Architecture
Client: BIMHF LLC
This hotel is conceived as a monolithic concrete structure, carved by a system of slots and slices that bring light, air and views deep into the building.
Click NEXT to read more…
15 best buildings of 2013
The Biophilic Tower
Location: Suzhou, People's Republic of China, 2012
Architects: HGA Architects and Engineer. Also Adrian Smith + Gordon Gill Architecture
Client: Jiangsu Jiangnan Construction Group Co., Ltd.
Click NEXT to read more…
15 best buildings of 2013
The Wave Tower
Location: Seoul, South Korea, 2012
Architects: Adrian Smith + Gordon Gill Architecture
Client: Youngsan Development Co.
Click NEXT to read more…
15 best buildings of 2013
Magok Waterfront: Inter-City
Location: Seoul, South Korea, 2011
Architects: UnitedLAB
Client: Seoul Metropolitan Government & SH Corporation
