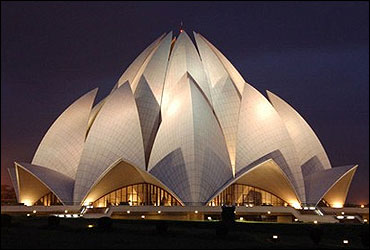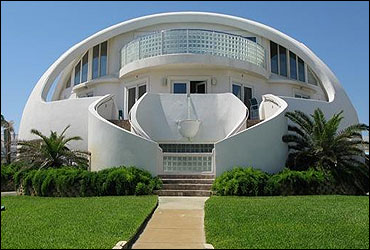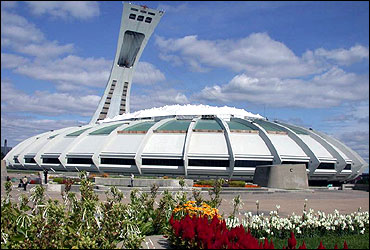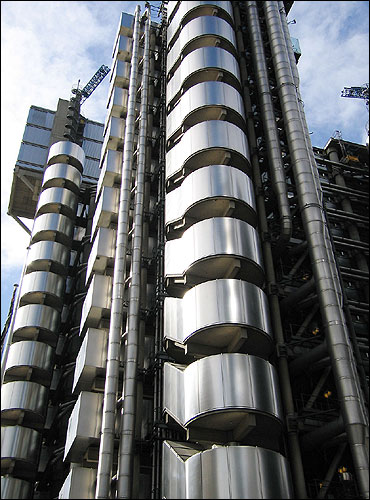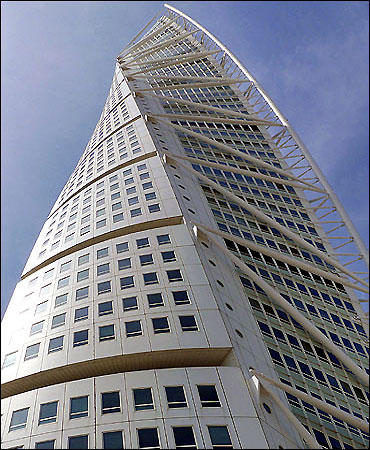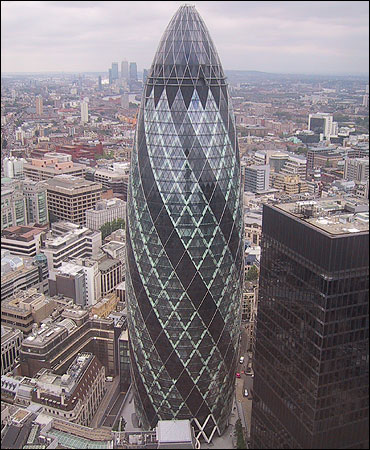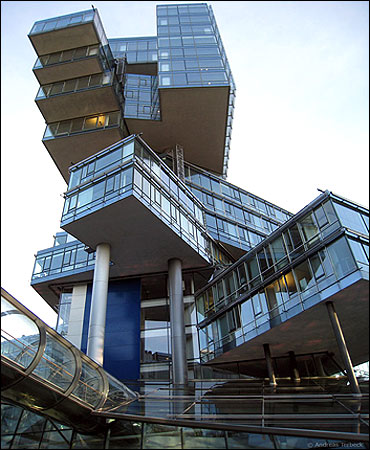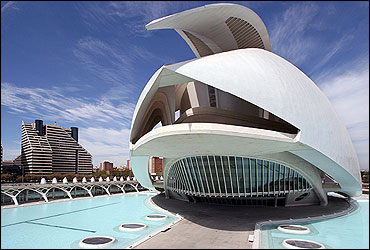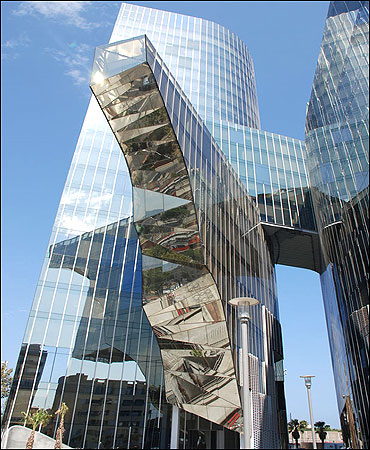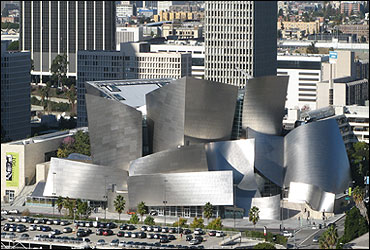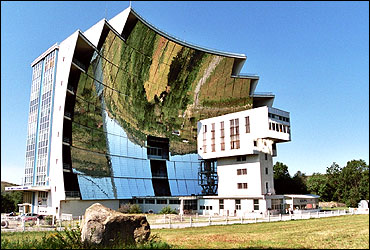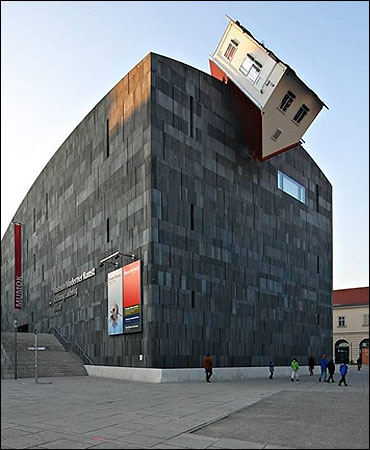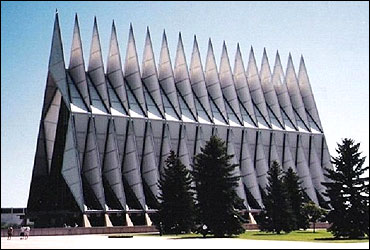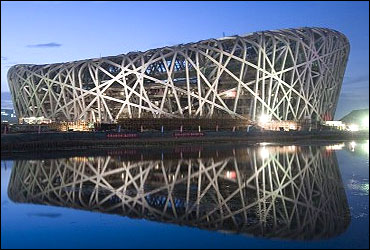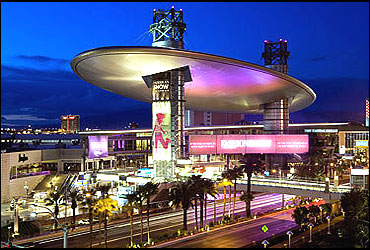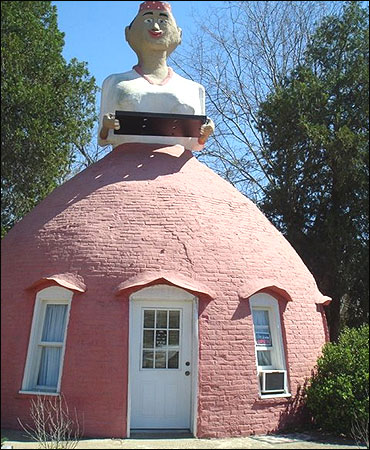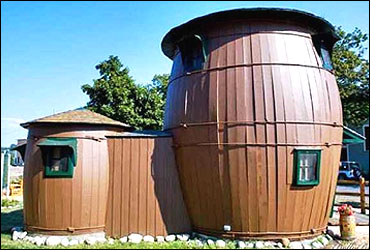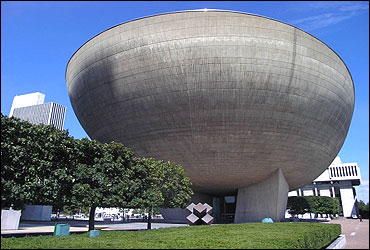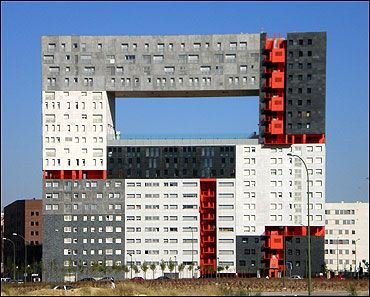 | « Back to article | Print this article |
World's 20 most spectacular buildings
Lotus Temple (New Delhi, India)
This temple situated in India's capital city is amongst the most visited buildings in the world.
Known as the Lotus Temple for its flowery petal shaped architectural design, it is also holy place for the Bahai community. This Bahai house of worship in Delhi was completed 25 years ago.
Click NEXT to read on
World's 20 most spectacular buildings
This four-bedroom house was designed to resist natural disasters. The house with a pool and an elevator has withstood some hurricanes as well.
The dome-shaped building is offered to people who wish to stay here on a rental basis.
Click NEXT to read on
World's 20 most spectacular buildings
A multi-purpose stadium in Montreal, Canada was built as the main venue for the 1976 Summer Olympics.
Designed by French architect Roger Taillibert, it has a retractable roof, which is to be opened and closed by a huge 175-metre (574 ft) tower - the tallest inclined structure in the world.
Click NEXT to read on
World's 20 most spectacular buildings
The Lloyd's building also known as the 'Inside-Out' building is the headquarters of insurance company, Lloyd's of London.
Designed by architect Richard Rogers, it was built between 1978 and 1986.
The building is unique with services such as staircases, lifts, electrical power conduits and water pipes on the outside, making the interiors uncluttered.
The twelve glass lifts were the first of their kind in the United Kingdom.
Click NEXT to read on
World's 20 most spectacular buildings
The impressive Fuji Television building in Odaiba, Minato was designed by Kenzo Tange.
Fuji TV moved from their old headquarters in Kawadacho, Shinjuku, into the new building in March 1997.
It took three years to build this is earthquake-proof building.Click NEXT to read on . . .
World's 20 most spectacular buildings
Turning Torso is the tallest skyscraper in Sweden and the Nordic countries. Designed by the Spanish architect Santiago Calatrava, it opened in August 2005.
The tower's height is an impressive 190 metres (623 feet) with 54 storeys. It is second tallest residential building in Europe.
Click NEXT to read on
World's 20 most spectacular buildings
One of London's most stunning buildings, Gherkin houses the global reinsurance company, Swiss Re.
Winner of the prestigious RIBA architecture award, the building constructed by Skanska, was completed in December 2003.
The building with an eco-friendly design uses 50 per cent less power compared to other similar towers. With gaps in each floor creating six shafts, it has a natural ventilation system.
Click NEXT to read on
World's 20 most spectacular buildings
The building is made mostly of glass and steel boxes placed together.
Owned by Behnisch, Behnisch & Partners, it the main headquarters for the bank Nord LB. This eco-friendly building was completed in 2004.
Click NEXT to read on
World's 20 most spectacular buildings
Situated on the waterfront in Los Llanos, the auditorium connects the city to the ocean.
The wave-like roof rises to height of 58 meters over the main auditorium before curving downward and narrowing to a point.
The complex has an auditorium that seats 1,800, a chamber music hall, technical facilities, general services and dressing rooms.
Click NEXT to read on
World's 20 most spectacular buildings
The new headquarters of Gas Natural has three buildings placed together. Opened in 2005, the design of the building, was selected from a competition among Barcelona's best-known architects.
This design by Enric Miralles and Benedetta Tagliabue was chosen to build the 20 storey glass.
The building's unique shape represents a waterfall flowing into the sea and an imaginary shark bite over the main entrance. The lower part shows marks made by the shark's teeth.
Click NEXT to read on
World's 20 most spectacular buildings
The Walt Disney Concert Hall in Los Angeles, California was designed by Frank Gehry.
The project was completed in 2003 at an estimated cost of $274 million, including the parking garage, which alone cost $110 million.
Click NEXT to read on
World's 20 most spectacular buildings
The largest solar furnace is at Odeillo. Opened in 1970, it has an array of mirrors to collect sunlight, reflecting on a larger curved mirror.
A solar furnace is a structure that captures sunlight to produce high temperatures, usually for industry.
Click NEXT to read on
World's 20 most spectacular buildings
Designed by a renowned Austrian artist in 2008, this building shows a house hanging upside down on the Museum Moderner Kunst.
According to the architect, this is symbolic of worries people face across the world. His idea is also to inspire architects to think out-of-the-box.
Click NEXT to read on
World's 20 most spectacular buildings
The Cadet Chapel at the Air Force Academy was designed by SOM as part of the grand plan to design the US Air Force Academy campus.
Glass and aluminum spires, each with 100 tetrahedrons enclose the upper level. Panels of stained glass lets light into the chapel. The building rises to a height of 150 feet.
Click NEXT to read on
World's 20 most spectacular buildings
One of the most brilliantly designed buildings, the Beijing National Stadium is built in the form of a bird's nest.
Designed for the 2008 Summer Olympics and Paralympics, it cost a whopping $423 million to build this amazing stadium.
It was designed by Swiss architecture firm Herzog & de Meuron. A shopping mall and a hotel are planned here to make the venue more attractive.
Click NEXT to read on
World's 20 most spectacular buildings
A shopping mall located on the Las Vegas Strip in Paradise, Nevada, it is owned by the General Growth Properties Inc.
With 1,888,151 sq ft of space, this is one of the largest malls in the world. The mall has over 250 stores, 7 anchors, an elevated stage, a fashion runway.
'The Cloud' at the entrance is about 128 feet above the sidewalk and is 480 feet long. At night, it serves as a movie screen.
Click NEXT to read on
World's 20 most spectacular buildings
Mammy's Cupboard is unique restaurant built to represent a 28-feet-tall woman.
The original restaurant opened in 1940, it was later revamped and interiors wear a new look now. The restaurant is open for lunch from Tuesday to Saturday.
Click NEXT to read on
. . .World's 20 most spectacular buildings
The Pickle Barrel House is a two-storey cabin built of two barrels. The house's design is based on cartoon characters.
The main part of the house is a 16-foot (4.88 m) tall barrel. The main floor is for the living area and has a bedroom upstairs. A smaller barrel is kitchen and the two barrels are connected by a pantry.
Click NEXT to read on . . .
World's 20 most spectacular buildings
The Egg is a performing arts centre in Albany, New York. Designed by Wallace Harrison, it was built between 1966 and 1978.
The building is held by a pillar that goes down six storeys into the plaza. A concrete girdle that surrounds 'The Egg', helps it retain the elegant shape.
The Egg houses two amphitheatres, the 450-seat Lewis A Swyer Theatre and the 982-seat Kitty Carlisle Hart Theatre.
Click NEXT to read on . . .
World's 20 most spectacular buildings
One of the most impressive buildings in Spain, it is 63.4 metres high with 21 storeys. The highlight of this building is the large central open space, which is 36.8 metres above the ground.
