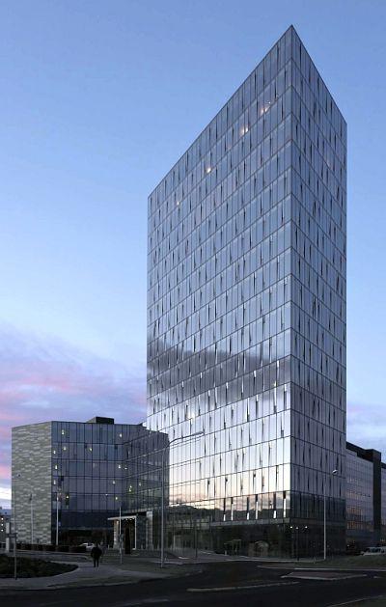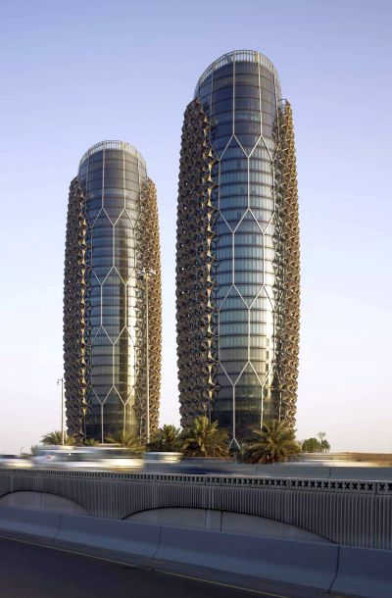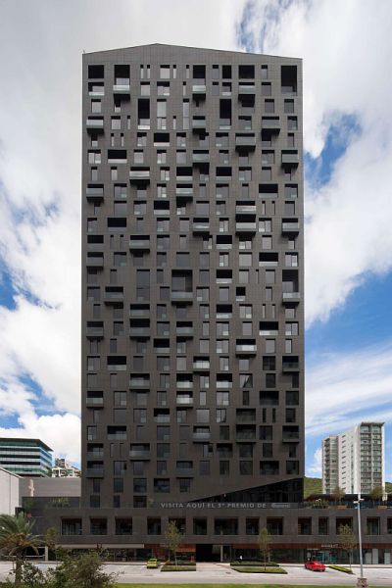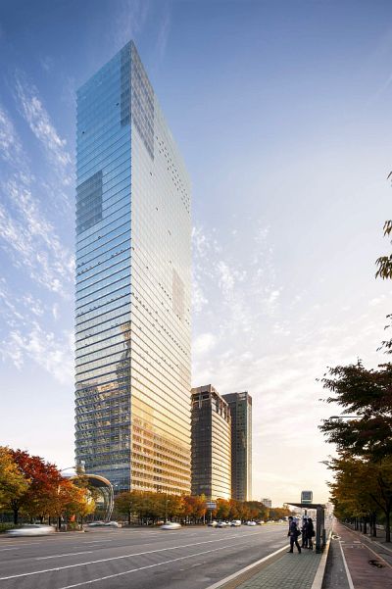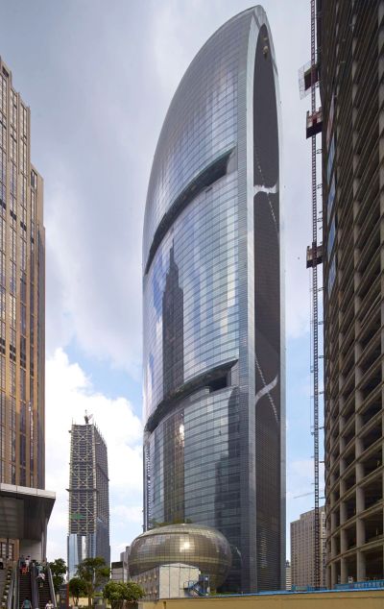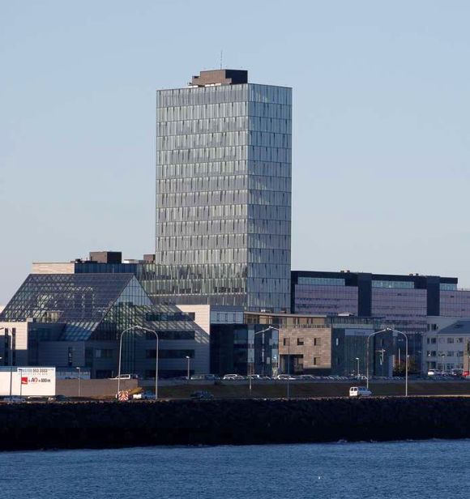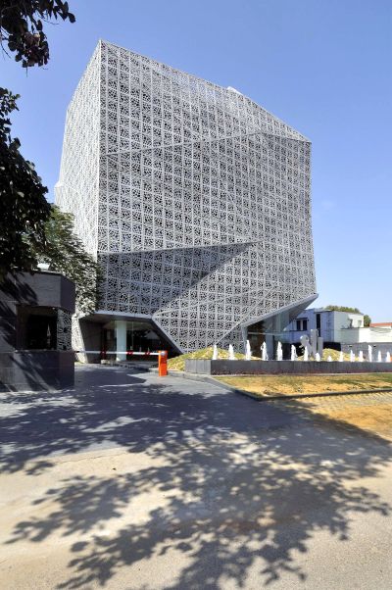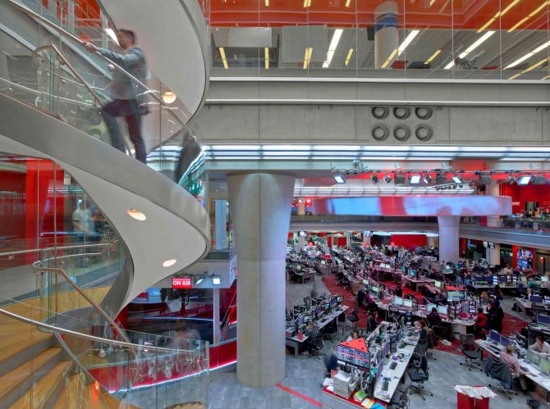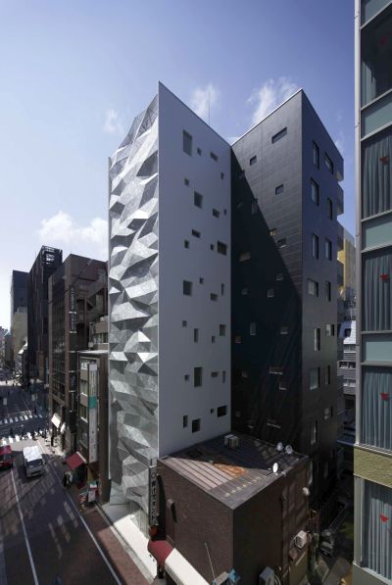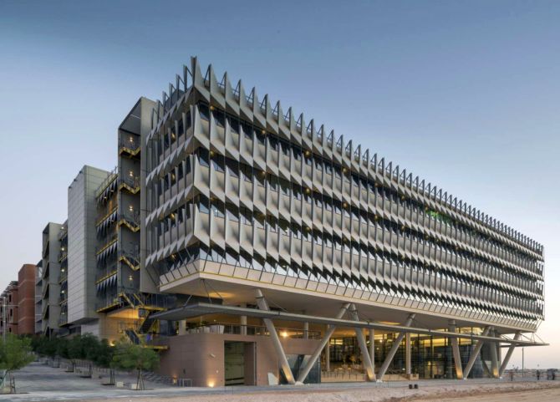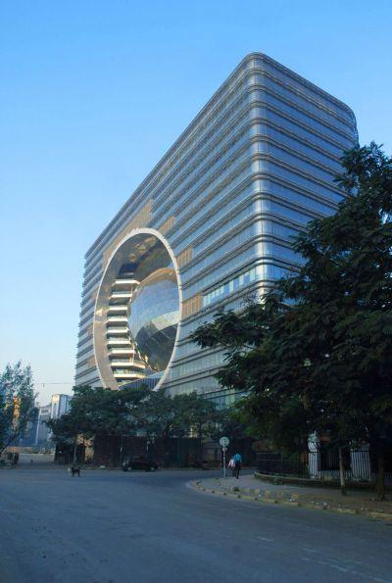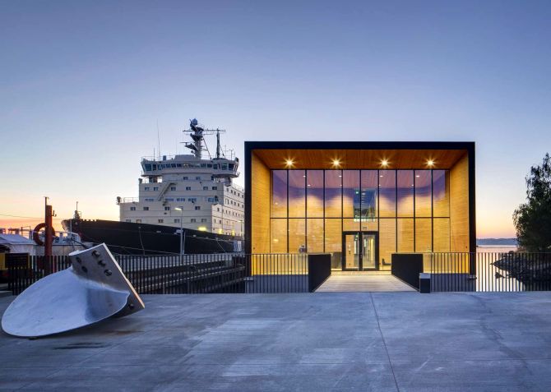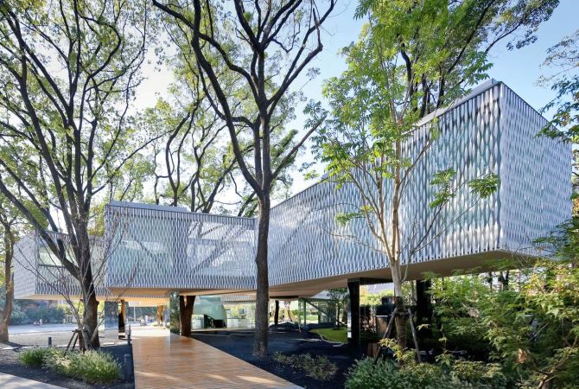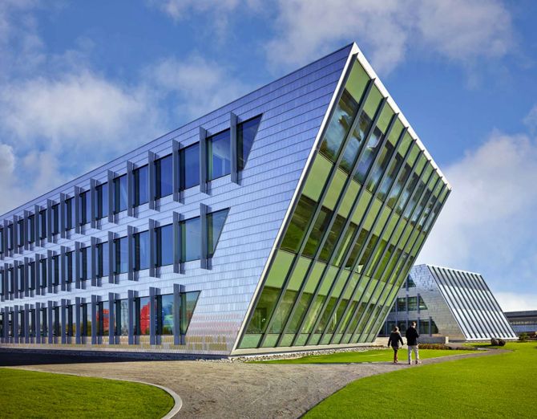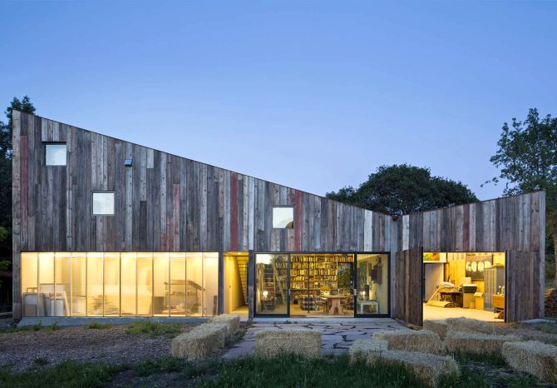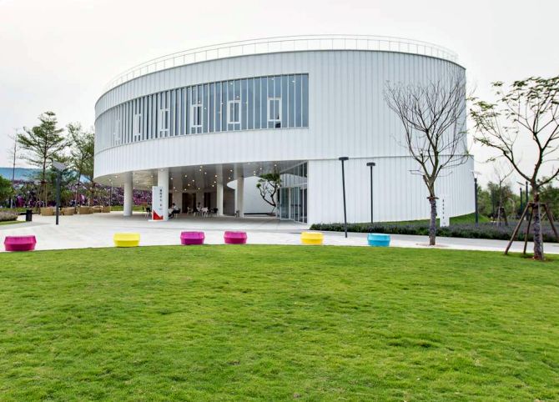 | « Back to article | Print this article |
15 most beautiful office buildings on earth
From the world’s biggest architecture award programme, we bring you the winners of the best office buildings.
Organised by Architizer, the awards states the best works in over 60 categories. Last year, 200 judges went through over 1,500 entries from over 100 countries to narrow down of the winners.
Let’s look at the best office buildings that featured in Architizer’sA+ Awards.
Click NEXT to read more…
15 most beautiful office buildings on earth
Al Bahr Towers (Winner)
Category: Office Building High Rise (16+ Floors)
Location: Abu Dhabi, United Arab Emirates
Firm: Aedas Architects
Year: 2013
Al Bahr Towers won jury award.
The project brief stipulated two 25-storey towers that create an outstanding landmark which provides a contemporary design, using state of the art technology combined with consideration of the region’s architectural heritage reflecting the status of the clients’ organisation.
The design is based on the concept of adaptive flowers and the ‘mashrabiya’ - a wooden lattice shading screen, which are traditionally used to achieve privacy whilst reducing glare and solar gain.
Click NEXT to read more…
15 most beautiful office buildings on earth
Magma Towers (Winner)
Category: Office Building High Rise (16+ Floors)
Location: Monterrey, Mexico
Firm: GLR Arquitectos
Year: 2013
Magma Towers won popular choice award in the high rise category.
A two storey commercial block facing Frida Kahlo Avenue, is complemented in the rear facade with a single level of speculative office space.
On top of the large basement that these two elements represent and their respective underground parking area, raise two dark gray towers of monolithic appearance.
The space that stands between them at the lobby level contains most of the amenities, such as the swimming pool, bar, gym, green roof garden, as well as other common areas.
Click NEXT to read more…
15 most beautiful office buildings on earth
Federation of Korean Industries
Category: Office Building High Rise (16+ Floors)
Locations: Seoul, Republic of Korea
Firm: Adrian Smith + Gordon Gill Architecture
Year: 2013
Completed in November 2013, the new head office building for the Federation of Korean Industries (FKI) is a major new addition to the skyline of Seoul, Korea. AS+GG won an international competition to design the building in 2009.
The 50-story, 240-meter tower features an innovative exterior wall, designed specifically for the project.
The building’s unique skin helps reduce internal heating and cooling loads and collects energy through photovoltaic panels that are integrated into the spandrel areas of the south-west and north-west facades.
Click NEXT to read more…
15 most beautiful office buildings on earth
Pearl River Tower
Category: Office Building High Rise (16+ Floors)
Location: Guangzhou, China
Firm: Skidmore, Owings & Merrill LLP (SOM)
Year: 2013
Skidmore Owings & Merrill LLP (SOM)'s design for the 71-story-tall Pearl River Tower (PRT) in Guangzhou, China, was selected as the winner of a design competition in 2005.
The 1,020-feet (309-meter) tall high performance building has since been completed and is one of the most energy efficient super-tall buildings constructed.
Click NEXT to read more…
15 most beautiful office buildings on earth
Turninn
Category: Office Building High Rise (16+ Floors)
Location: Reykjavík, Iceland
Firm: PK Arkitektar
Year: 2010
With buildings of this scale, it is easy to let their size appear out of context with the city. Here careful consideration is paid to the detail of the facade.
The building is wrapped in a unique skin of curtain wall. It is pockmarked with indentations made by the faceted vertical glazing. It appears as though randomly scattered across the surface of the building.
As if hewn from the surrounding mountains, the building can appear solid but equally it can appear invisible; reflecting the clouds, water and camouflaging it against the mountains in the distance.
It can appear light and transparent when lit up from the inside, allowing glimpses of the users of the building and to the city and mountains beyond.
Click NEXT to read more…
15 most beautiful office buildings on earth
72 Screens (Winner)
Category: Office Building Mid Rise (5-15 Floors)
Location: Jaipur, India
Firm: Sanjay Puri Architects
Year: 2013
Size: 1000 sqft - 3000 sqft
72 Screens won the Jury as well as Popular Choice award in the mid rise office building category.
Developed in abstractly folded planes of perforated screens, this 6 level office building creates a sculptural presence.
The building is located in the city of Jaipur in India which has a desert climate with average temperatures ranging from 30 degree Celsius to 50 degree Celsius through most of the year. The building is designed in response to the excessive heat imbibing traditional elements.
Click NEXT to read more…
15 most beautiful office buildings on earth
BBC New Broadcasting House
Category: Office Building Mid Rise (5-15 Floors)
Location: London, United Kingdom
Firm: HOK
Year: 2012
Size: 300,000 sq ft - 500,000 sq ft
The BBC’s New Broadcasting House in central London consolidates nearly 6,000 staff members from the broadcaster’s network, which reaches a worldwide audience of more than 241 million people.
The design maximises use of space, incorporates state of the art digital technology and creates a highly flexible environment that the BBC can easily adapt to meet its changing needs.
The whole building is ‘on air’, turning the workplace into a live studio. This is now one of the worlds most televised workplaces.
Click NEXT to read more…
15 most beautiful office buildings on earth
Dear Ginza bldg. Project
Category: Office Building Mid Rise (5-15 Floors)
Location: Tokyo, Japan
Firm: Amano Design Office
Year: 2013
The client desired the building to be a gorgeous existence. In addition, the designer desired to provide a ‘slight feeling of strangeness’ to the passersby that would attract them to the building.
Considering the views from the inside, simply obtaining openness with glass seems futile, since the outside scenery is hopeless.
Therefore, a double skin structure is employed, which consists of glass curtain walls and graphically treated aluminium punched metal.
Click NEXT to read more…
15 most beautiful office buildings on earth
Siemens Middle East Headquarters
Category: Office Building Mid Rise (5-15 Floors)
Location: Abu Dhabi, United Arab Emirates
Firm: Sheppard Robson Architects
Year: 2014
Sheppard Robson's design for Siemens' headquarters at MasdarCity has established a new model for sustainable office buildings in the Middle East and is one of the first buildings in the region to achieve LEED Platinum.
The design began with a simple and over-arching ambition: to maximise efficiency and build more with less.
The building envelope was conceived as a box within a box: an inner highly-insulated, airtight facade designed to reduce thermal conductivity, and a lightweight aluminium external shading system which minimises solar gain while maximising daylighting and views from the building.
Click NEXT to read more…
15 most beautiful office buildings on earth
The Capital
Category: Office Building Mid Rise (5-15 Floors)
Location: Mumbai, India
Firm: Hong Kong
Year: 2012
The Capital is the first in a new generation of Asian conscious and Asian designed super large modern commercial structure that marry the needs for modern commercial space with the conscious efforts to create a building that is environmentally sensitive.
This formula of Asian sensitive married with Western technological know how creates a blend to this building that yields an iconic building that is a landmark, and yet performs as a intelligent green building that creates sensitive spaces and automated spaces for the benefits of creating a green healthy working space for all within and for the part of the city that the building sits.
Click NEXT to read more…
15 most beautiful office buildings on earth
Arctia Headquarters (Winner)
Category: Office Building Low Rise (1-4 Floors)
Location: Helsinki, Finland
Firm: k2s
Year: 2013
Size: NA
Arctia Headquarters won the Popular Choice award in the office building low rise category.
Docked icebreakers are an essential part of the Katajanokka-shore environment. The new head-quarters of Arctia Shipping Ltd. will be placed in a floating office building in front of the listed main building of the Finnish ministry of Foreign Affairs which was originally designed by C.L.Engel.
The horizontal massing and customised black steel facades relate to the black hulls of the adjacent ice breaker ships. The head quarters building can be seen as one the vessels.
Click NEXT to read more…
15 most beautiful office buildings on earth
Huaxin Business Center (Winner)
Category: Office Building Low Rise (1-4 Floors)
Location: Shanghai, China
Firm: Scenic Architecture
Year: 2013
The building won the Jury award in the low rise office building category.
The site locates at the west of Guilin road, with a green land at the south of its entry. This green land owns 6 old camphor trees and opens to the urban main road.
The architects elevated the main body of the building up to second floor in order to maximise the open green space on the ground, and established an intimate and interactive relationship with 6 trees while protecting them.
Click NEXT to read more…
15 most beautiful office buildings on earth
Federal Center South Building 1202
Category: Office Building Low Rise (1-4 Floors)
Location: Seattle, US
Firm: ZGF Architects
Year: NA
The new 1202 building transforms a 4.6-acre brownfield site into a highly flexible and sustainable 209,000 SF regional headquarters for the US Army Corps of Engineers (USACE) Northwest District.
The project's integrated Design-Build team developed a design and construction solution that fuses programmatic, functional, and aesthetic objectives while achieving a new standard for high-performance, cost-effective and sustainable workplace environments.
Click NEXT to read more…
15 most beautiful office buildings on earth
Meier Road Barn
Category: Office Building Low Rise (1-4 Floors)
Location: Sonoma, United States
Firm: Mork Ulnes Architects
Year: 2012
The project brief was straight forward; provide large flexible spaces that could be used to store farm equipment, workspaces, collectables and an art studio. Using the barn typology had an instant appeal in keeping with the adjacent barns.
Click NEXT to read more…
15 most beautiful office buildings on earth
Vanke Sales House
Category: Office Building Low Rise (1-4 Floors)
Location: Xiamen, China
Firm: AECOM
Year: 2012
Located on a 19-hectare residential development site in Xiamen, China, the new 914-square-meter Vanke Sales House is a performative space which promotes the purchase of onsite residential property.
The client requested a showroom that provides a unique, interactive experience, guiding prospective clients through a skillfully curated showcase of the development’s residential offerings.
Click NEXT to read more…
